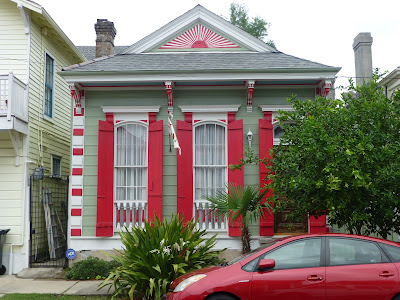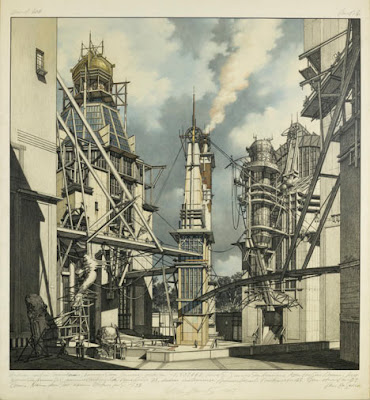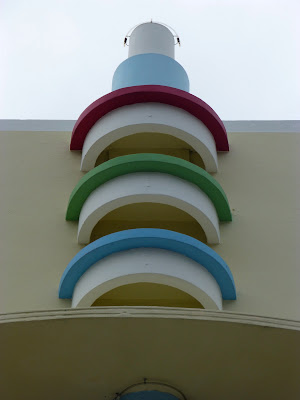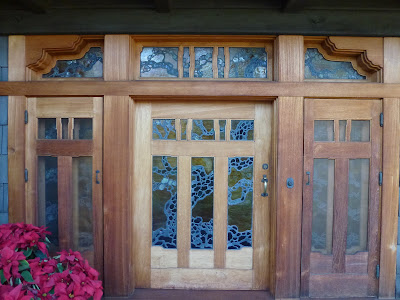We have just returned from a trip to Miami Beach, where I was fortunate enough to be able to go on a tour of the New World Symphony Center, designed by Frank Gehry. Earlier this year, we attended a performance at Gehry's Disney Concert Hall in Los Angeles. I thought it would be fun to post some photos and comments on the two buildings.
The New World Symphony Center was created by Ted and Lin Arison in 1987. They were the owners of the Carnival Cruise Line, and wanted to create a venue for the advanced training of young classical musicians. They brought in San Francisco Symphony Conductor Michael Tilson Thomas, and created a fantastic program, that is fully subsidized so that the students can participate as fellows for three years at no cost. Each student works with a tutor, and also participates in the orchestra, and many are involved in music programs in the public school system.

Maestro Thomas brought in his old friend Frank Gehry to be the architect for the new center. From the outside, it is a mostly very sedate building, facing a 2.5 acre public park. The front facade is a blank white wall on the right side, and this is used for projecting live screenings of many of the concerts being performed inside. The lawn is lined with two large arches containing over 100 speakers, as well as a very bizarrely shaped projection room.
The rest of the front is a simple glass curtain wall, but the very sculptural entry canopy gives a clue as to what you see once you walk in the front door. Then you are in a large open, skylit space, filled with white sculptural forms, which house the rehearsal rooms.
It's a very dynamic and exciting space, which also includes a bar, topped with a floating blue metal sculptural element. To the right of the entry, behind the blank white wall, is the main performance hall. I wasn't able to photograph this space, because there was a rehearsal in progress when we visited, but it too is very dynamic and colorful. The fabric on the seats looks like a Miami bathing suit. The seats wrap around all four sides of the elaborate, hydraulically operated stage platforms, and it's very intimate. The acoustics are by Mr. Toyota from Japan, and it sounded great, despite the fact that they were rehearsing a very atonal piece by John Cage.
The Member's Lounge is located on the roof, with a large glass walled room, and a deck with amazing views out over the art deco hotel district and on to the Atlantic beyond. The space is used regularly for receptions and other gatherings.
The New World Center is located right off Lincoln and Collins, in the heart of Miami's South Beach district, and it is well worth visiting. They have really informative tours all through the day.
Earlier this year, we attended a performance at the Disney Concert Hall in Los Angeles. This is a much more formidable and dynamic building from the outside, and stakes out a real presence in the performing arts area of downtown LA. The administrative wing is a simple rectangular block, which serves as an effective backdrop for the wildly swooping titanium forms that wrap around the concert hall within. The beautiful image above was taken off the internet, but the other photos in this post are all mine.
I liked the story that one of the elements, made of highly polished metal, was reflecting so much light into the neighboring office towers, that they had to retrofit it with a fabric "bra" to mitigate the problem.
The concert hall itself is a beautiful space, all in natural wood finishes, again with seating on all 4 sides of the stage. The performance we saw was actually an opera (or to be honest, a half an opera, we couldn't sit through the whole thing!), so there was a flat stage platform set in front of the stepped area that housed the symphony itself. We sat in one of the side terraces, and I have to admit, it wasn't very comfortable, because there wasn't any room to stretch out our legs.

One of the nicest parts of the Disney Hall is their rooftop garden, which unlike the members only deck at the Miami facility, is open to the general public, either during the day via a public stairway, or during intermission from the concert, when it can be accessed from the main lobby. At night, this space was really magical, with beautifully lit trees, and this great mosaic fountain that looks like a giant blue flower. Again, this space had great views out to downtown Los Angeles, but it was great even without those.
Both of these are exciting venues, providing flexible, acoustically wonderful performance halls, and dramatic lobbies and rooftop gardens. I think these are two of Frank Gehry's strongest projects, because in both cases, the free form elements are played off against more rectilinear blocks, so there is a contrast. Some of his other buildings, like the Experience Music Project in Seattle, are less successful to me, because they just have the curvy forms, with nothing to balance against.
























































